Historic Preservation
Witte Building
Riverwalk San Antonio, TX
Built in 1894, this historic property is situated on a "corner" riverwalk lot near Main Plaza in downtown San Antonio. The building had previously been a chinese restaurant, but recently, the building had fallen into major disrepair after numerous remodels over the years that left the building a shell of its former self. Douglas Architects rehabilitated the exterior of the building as a larger effort to fully renovate the entire building into a mixed-use dwelling in the heart of downtown San Antonio. I provided the construction drawings. See exhibits for examples of my work.
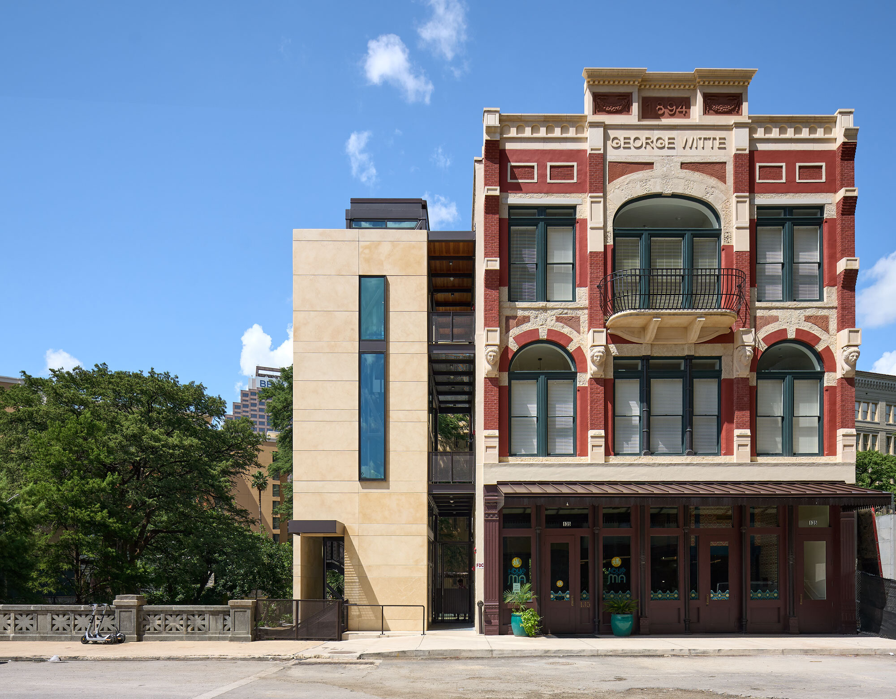
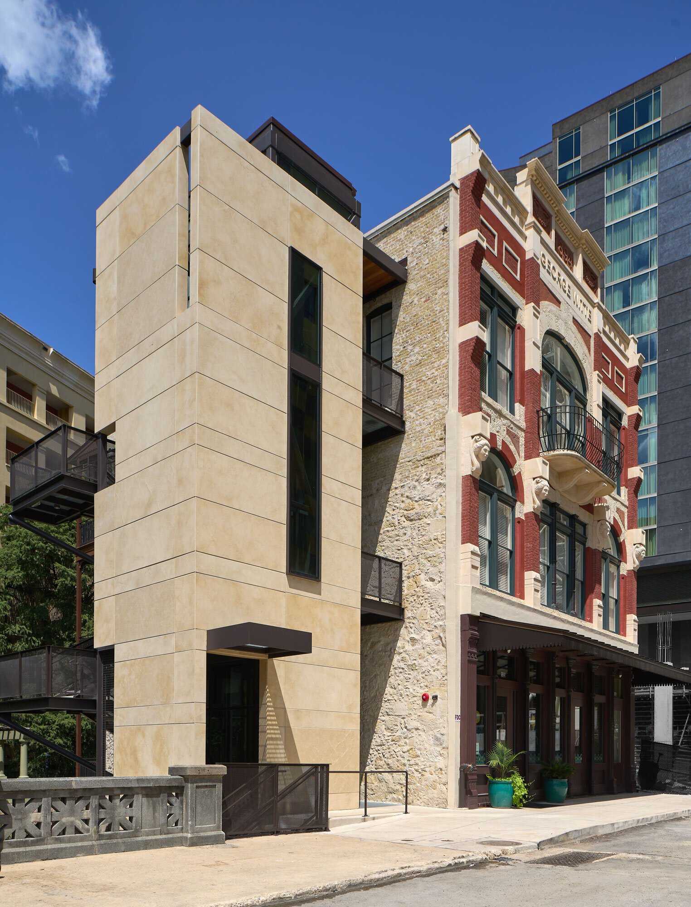
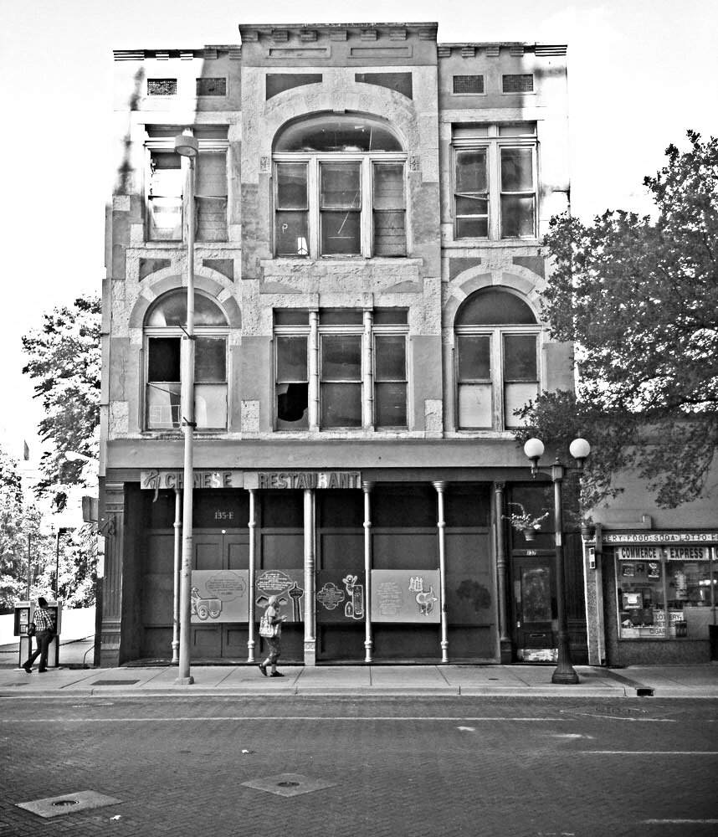
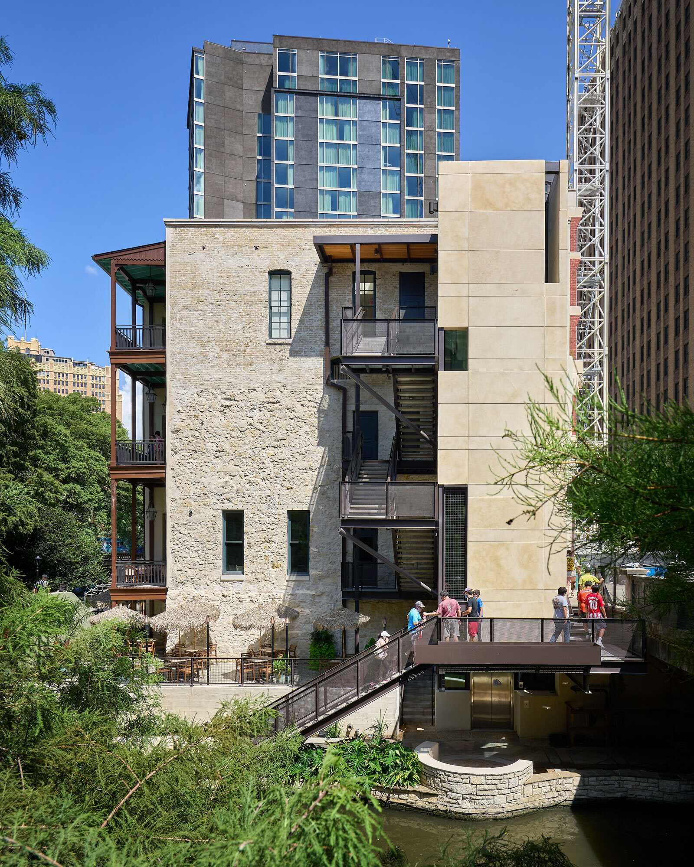
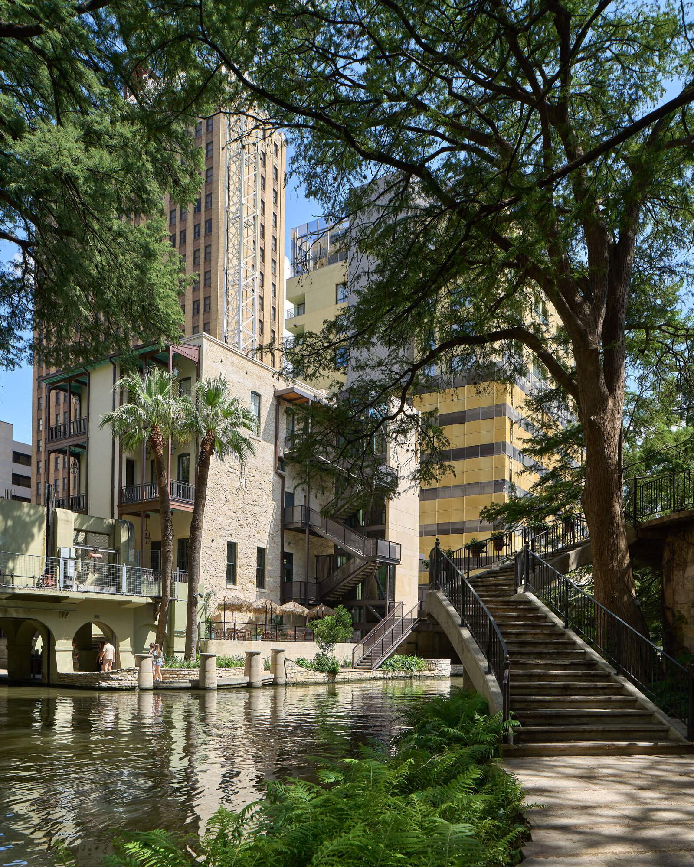
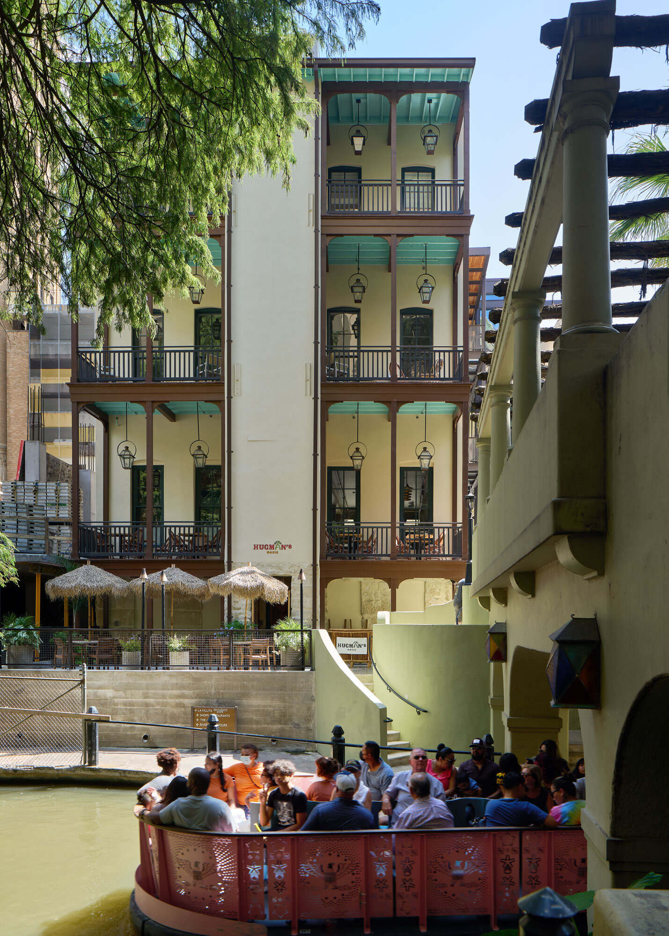
VIA West Side Multi-Model Station
San Antonio, TXA historic renovation of the International and Great Northern Railroad Depot building into VIA’s new Westside Multi-Modal facility. The building is in the Cattleman Square area, just west of downtown San Antonio. The design re-purposes the building from its current use as a credit union. The facility will serve as a hub for buses, potential future light and heavy rail, as well as VIA’s signature bus rapid transit service, VIA Primo, to help increase inner-city mobility. The following are visual elements I produced, from a hand sketched rendering of the finished renovation to the construction drawings, renders, and details created using Revit.

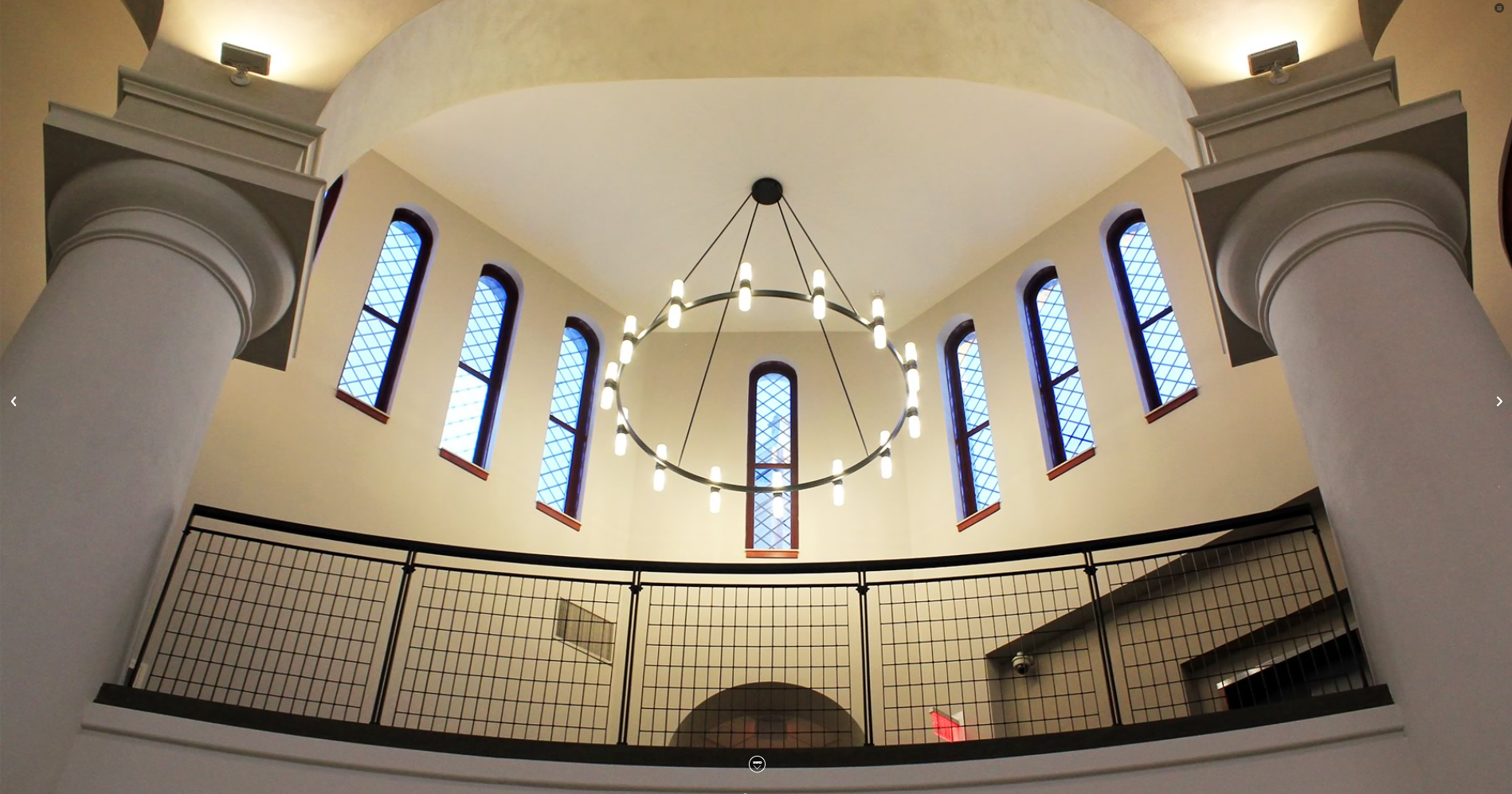
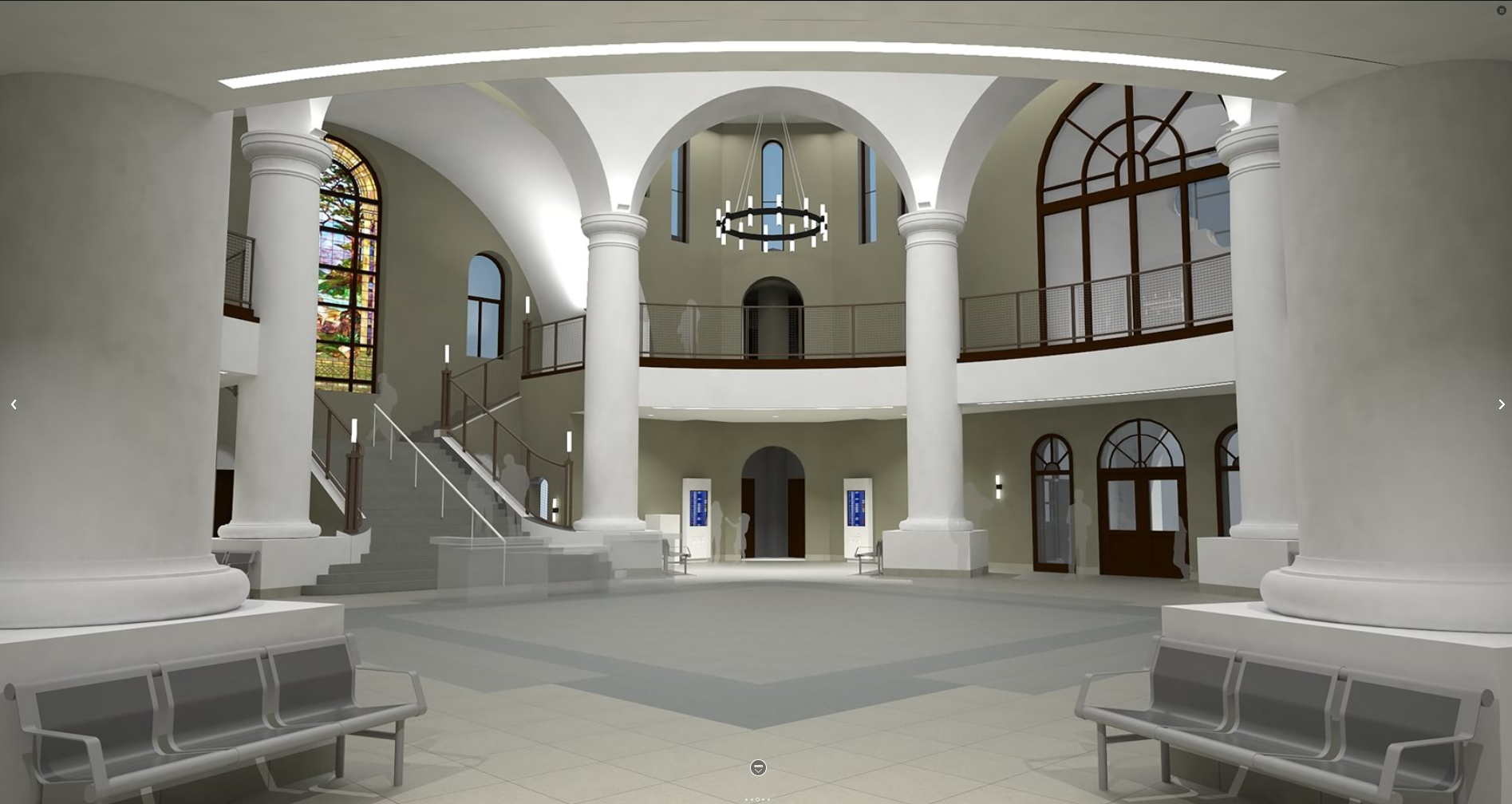






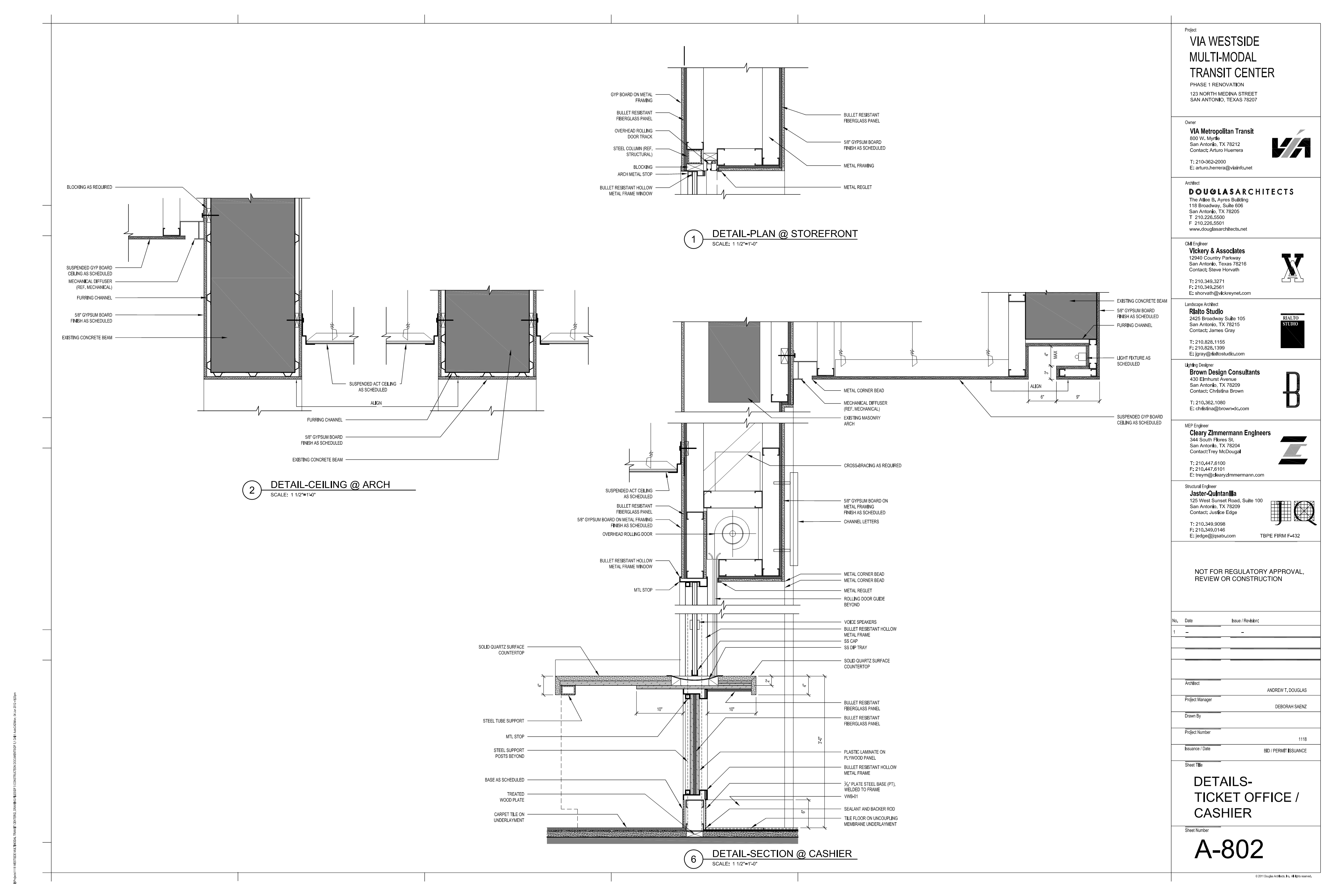
Uptown Theater
Sedalia, MOThe Uptown Theater was where my grandparents met and fell in love. By 2008 it was in great disrepair, It was purchased by the Ragtime Association. As the city is home to the birth of ragtime and this is celebrated annually. This theater serves as its venue and helps bring in revenue year-round. I provided the plans and renderings pro bono.



Fox Theater Building
Sedalia, MO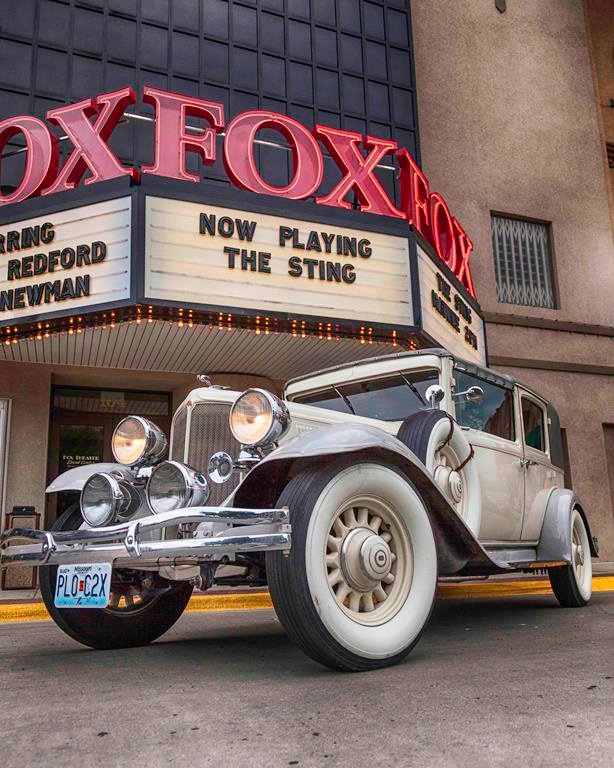
The Fox-Landmark Building was a historic theater that had the premiere of Marilyn Monroe’s first movie. It faces the city square, and is an important anchor to the downtown. Now housing an event center, commercial offices and retail, as well as a senior living center on the top floor. I aided in it’s research, drafted the plans, took final documentation of the structure, successfully went through the historic structure application, and participated in the construction administration.


Story Central
Sedalia, MOStory Central was built in 1885, It has three levels and two sides separated by a central stair and corridor. Our first phase was to renovate the ground floor for Art Impressions Art Gallery. Then we drew up plans and attempted to secure funding for the renovation of loft apartments. This all took place during the banking crisis of 2008, So while the apartments were never completed, the building my company did a series of renovations to preserve it's rich history and sustain it's structure into the future.
Downtown Core Revitalization Group
Downtown Sedalia, MOVision Statement - “Downtown Sedalia is a vibrant prosperous commercial district filled with unique shops of arts, antiques and one-of-a-kind items that serve to attract large numbers of area shoppers and visitors to the downtown. With continuity of design from sidewalks, street crossings and lamp posts to signage and landscape enhancements, the downtown is seen as a true ”district” and is revitalized with a distinct sense of place. The renovation and preservation of the great architectural treasures offer increased opportunities for people to work and live within the district.
Serving as the seat of city and county government, the downtown continues to support its strong profes-sional base, while attracting tourism visitors through promoting its rich and colorful heritage. Downtown Sedalia is a center of commerce, culture and entertainment where merchants greet their customers by name and welcome visitors with the warmth and hospitality of the community’s true heritage.”