Masterplan / Feasibility Study
Station Avenue Masterplan
Rohnert, CARohnert Sttion Development is a 30-acre, transit oriented development, mixed-use project. The site is bounded by the new SMART platform for convienent public transit. The vision is to develop an active downtown that can become a central district catalyzing an active community. The development plan includes: 95,000 sf of office space, 129,000 sf of restaurants, cafes, bars, entertainment and shops space; 145 townhouses; 270 apartements, lofts, and ro houses; and a future136-key boutique hotel. Access to the site is made easy with pedestrain paths. The station creates an icon and the many outdoor spaces bring a culture that is open and available to everyone. I was the Job Captian for this materplanning and style guide effort.



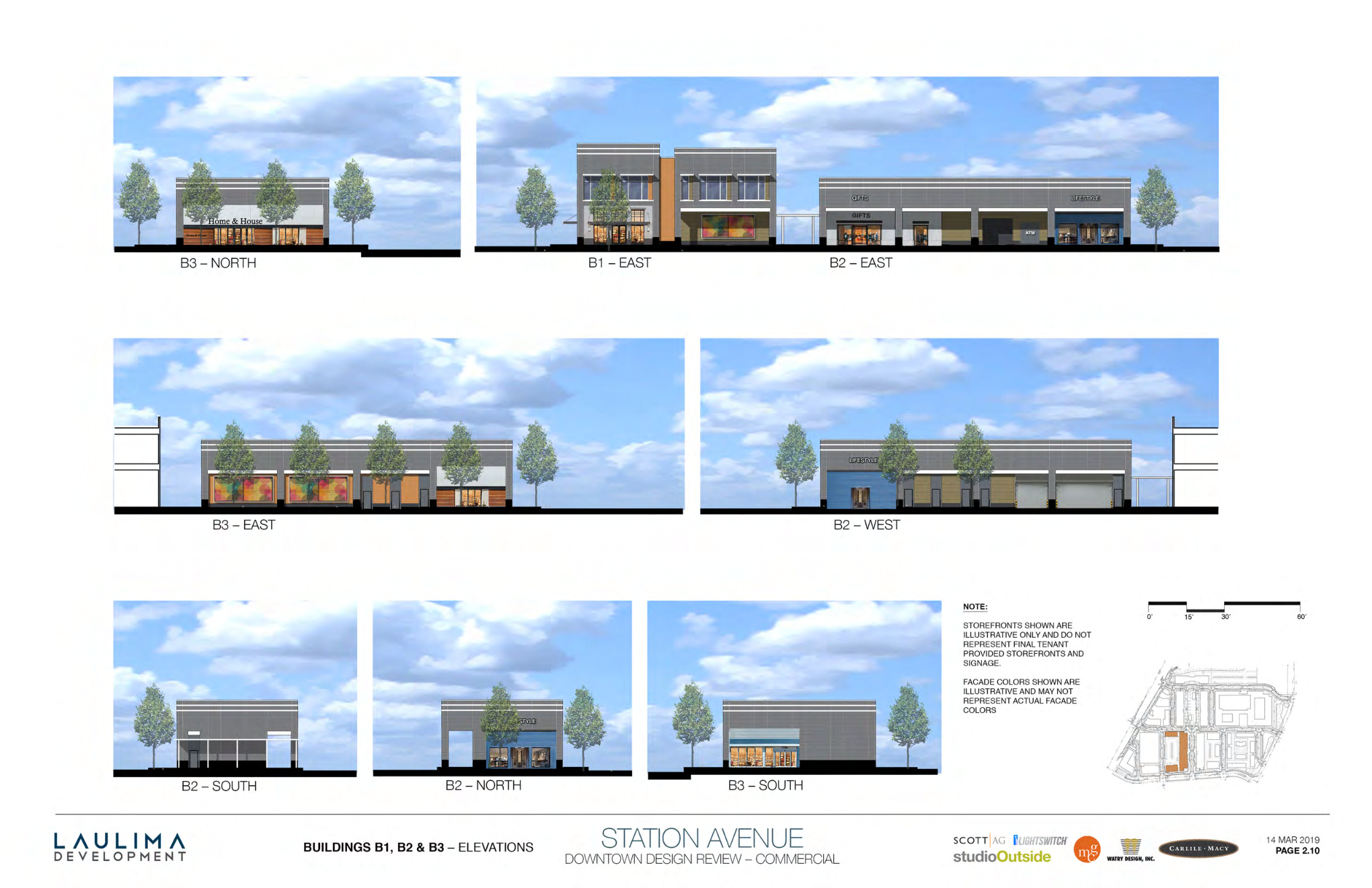



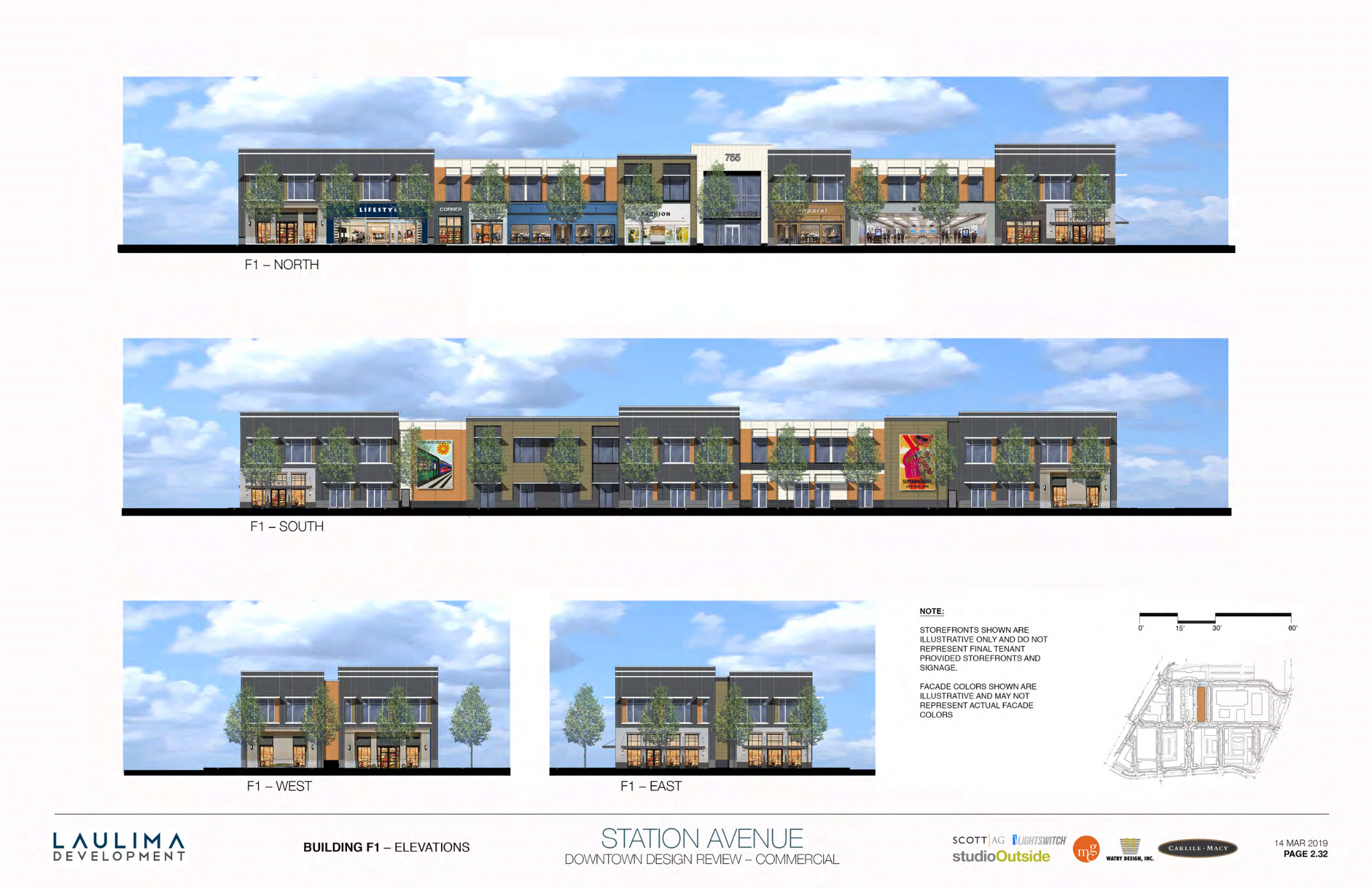
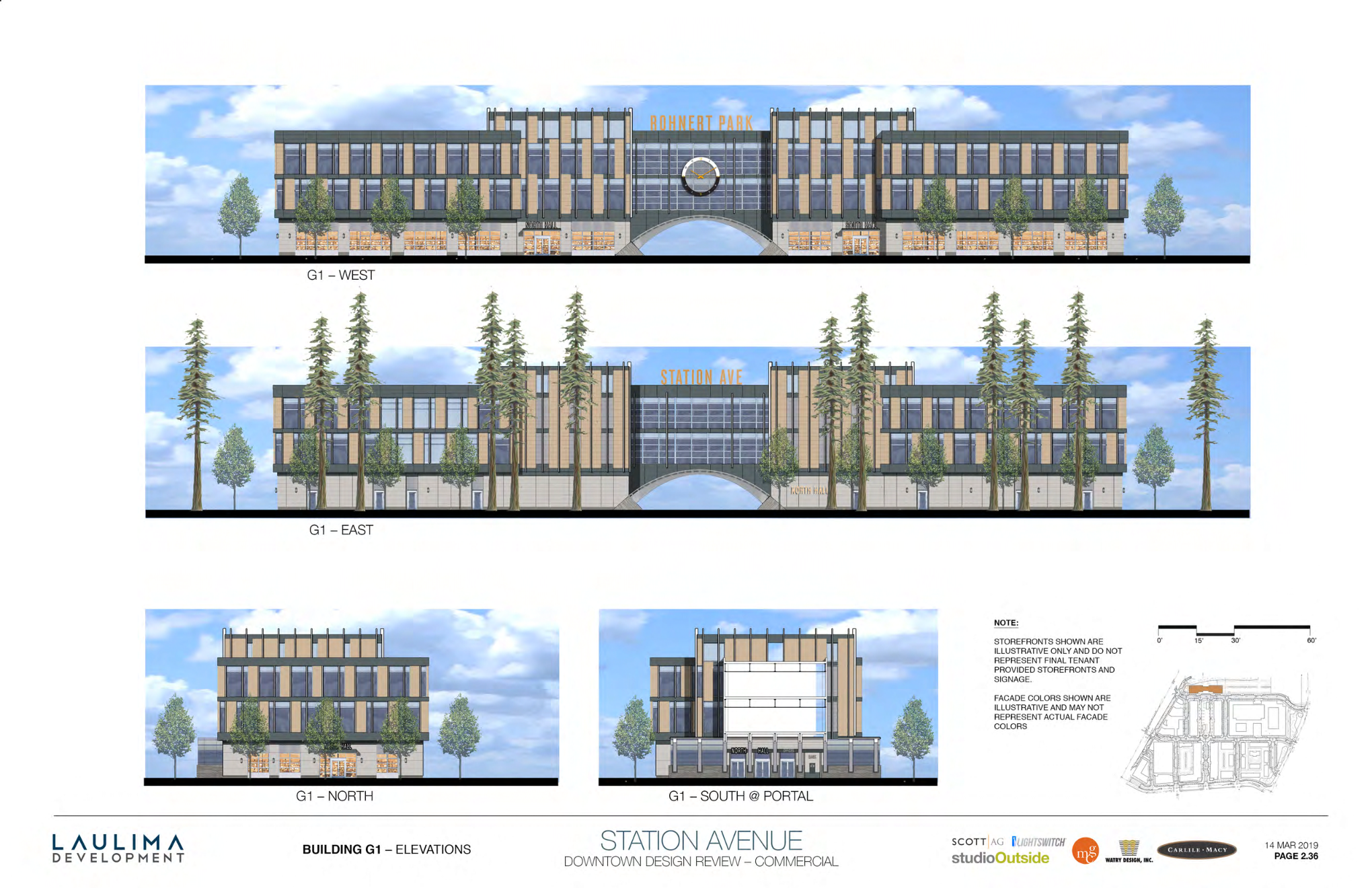

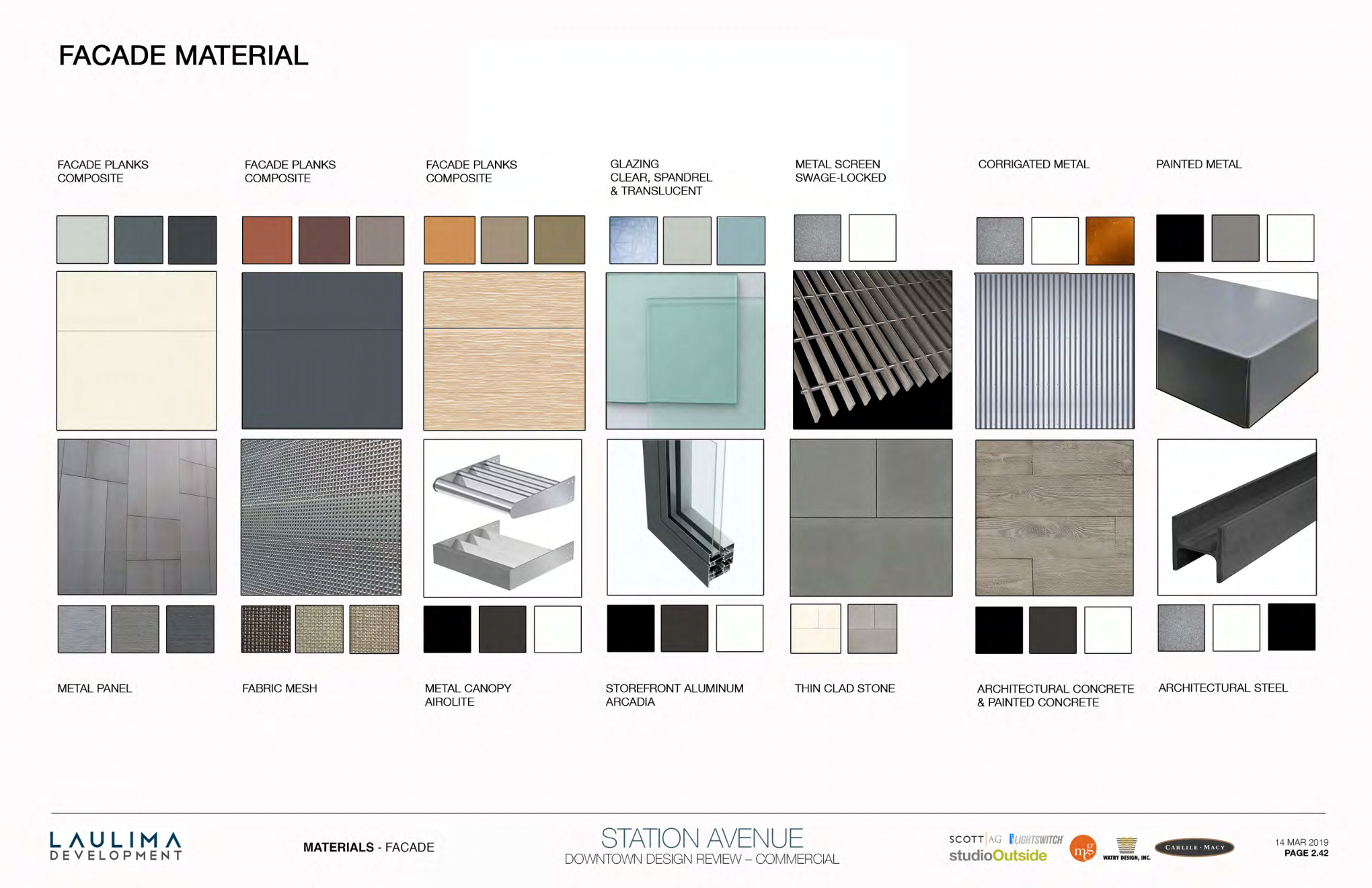





















City of Selma Town Center Masterplan
Selma, TXThe City of Selma is a small town off of the 1-35 highway. They are fragmented by isolated commercial strip centers and suburban housingblocks. They were in need of an identity. The plan was a high-density mixed-use development, that is pedestrian friendly and had active flexible public spaces. The site is located along Dietz creek, so the master plan was expanded to include the naturalization of the creek with the inclusion of walking and biking trails. There are three unique districts within the town center that speak to all residents, and visitors. A Community District with lots of public green spaces and parks surrounded by townhomes. A Commercial District with office and retail. As well as an entertainment District with an array of restaurants, brewery’s, and live music venues. I was the job captain for the documentation and I did the floorplans, elevations,
consultants coordination, landscape design, and renderings.
VIA Metro Scobey-Complex Masterplan & Feasibility Study
San Antonio, TXThe “Scobey Fireproof Storage Company” was established in 1913 as San Antonio’s first fireproof storage for household goods and merchandise. The five buildings that make up the current Scobey Storage Complex are located on a 2.62 acre site, with 271,629 gross square feet of floor area, in the “Near West” corridor of downtown San Antonio, which has experienced significant recent redevelopment. Previously a cold storage and warehouse business defunct in the 70’s and left to blight the neighborhood that would also see a once thriving district become derelict. A developer-focused feasibility study was conducted to find the best use and how it could be done. The transit-oriented project looked at relocating VIA’s offices into the building, market rate commercial mixed-use, multi-family residential, and student housing. I was the job captain for the documentation and I did the floorplans, elevations, and renderings.
Sophienburg Museum
New Braunfels, TXA central Texas plains history museum that tells German settler’s story of courage and determination to establish a new colony at the edge of Native Territory in the Old West. Exhibits, rich in local artifacts, photographic images, maps and documents, take visitors through the history and cultural heritage of New Braunfels and Comal County. The Sophienburg Museum offers public lectures, school programs and community events that promote the area’s unique history. I provided modeling, renders, sketches, and documentation.



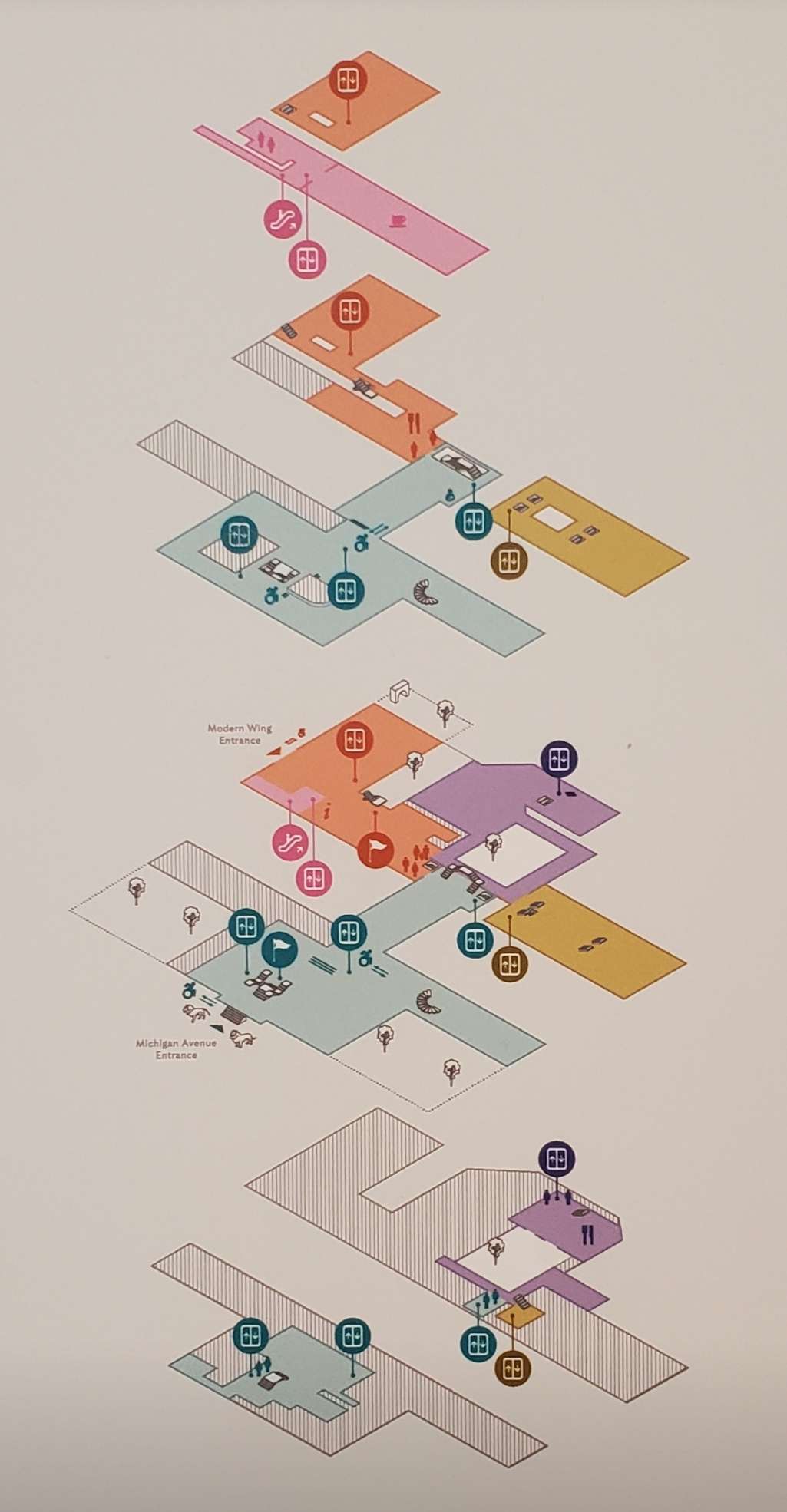



Documents by Douglas Architects (All Rights Reserved)
Tech Ridge
St. George, UtahDwell in collaboration with Arch Nexus provided this masterplan of a large scale development reutilizing an air strip on top of a plato. The concept saw the design development of a technical college, hotels, shopping venues, ampitheater, and multifamily projects. From the plato you can see far into the desert providing incredible views from every location. The jewel of the district was the chair lift connecting the entertainment disctrict to the nearby highest peak with a nature preserve and walking trails. I assisted in the masterplanning, architectural designs, renders, code analysis, and urban planning.


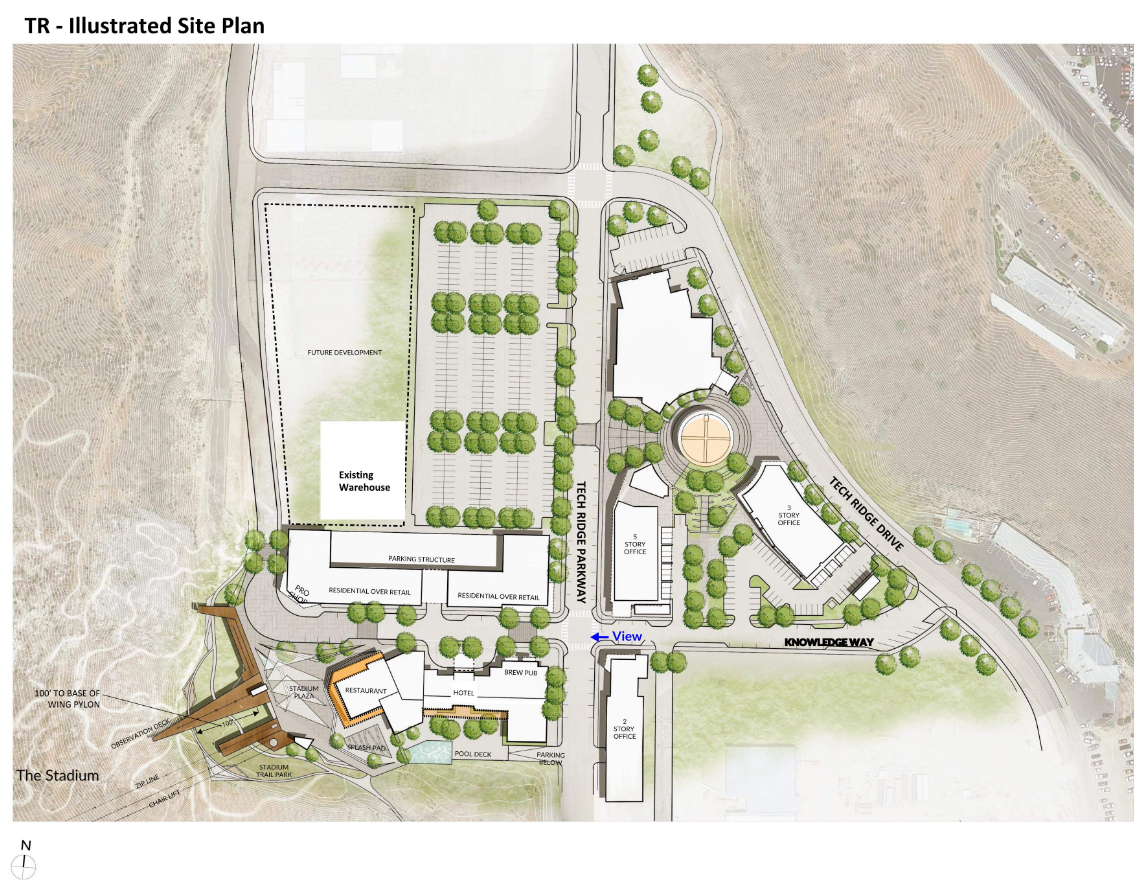


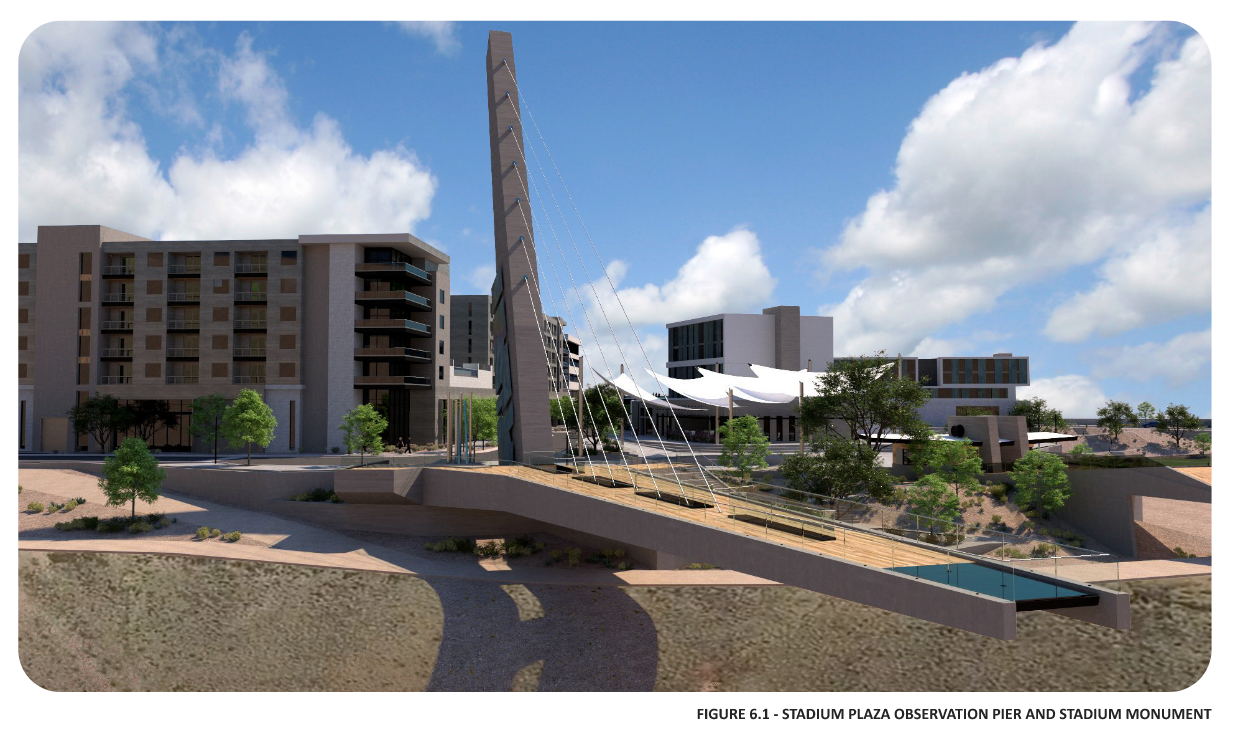


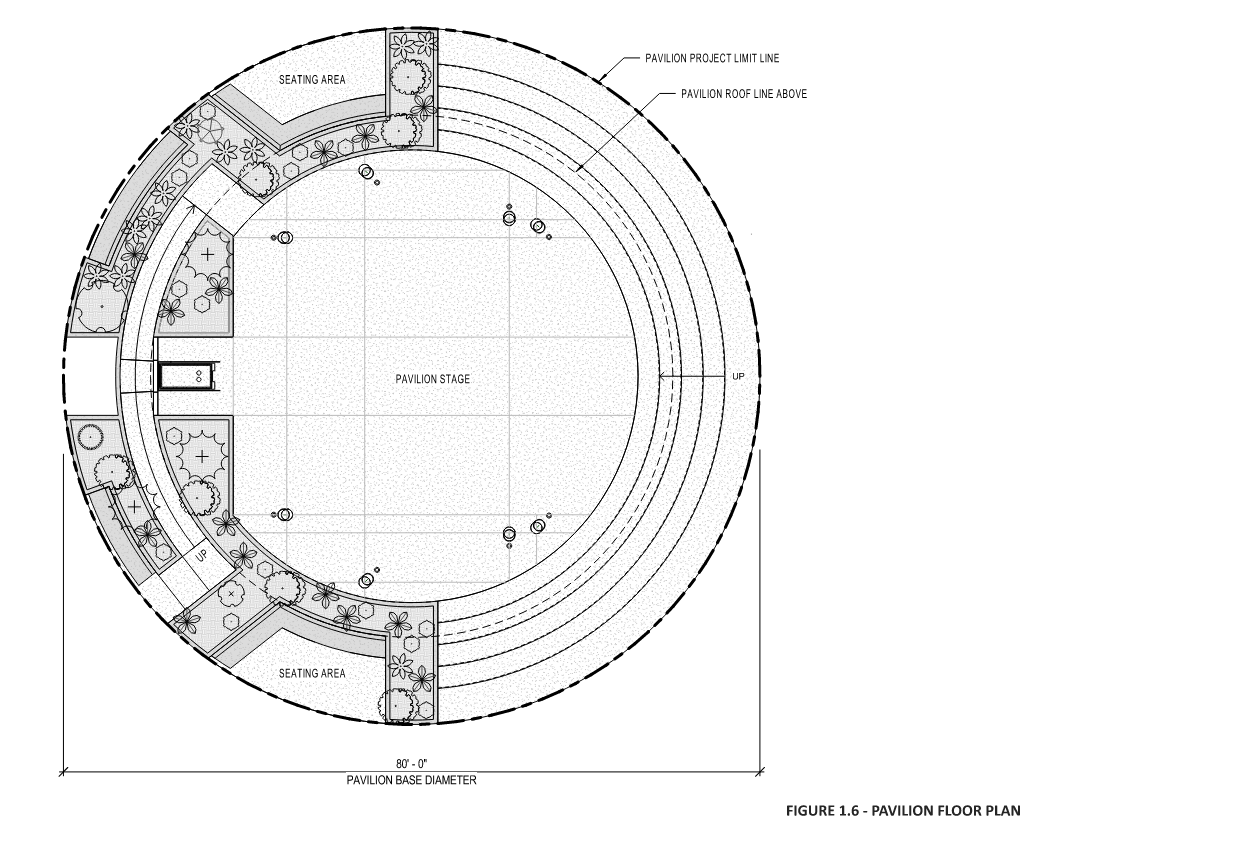

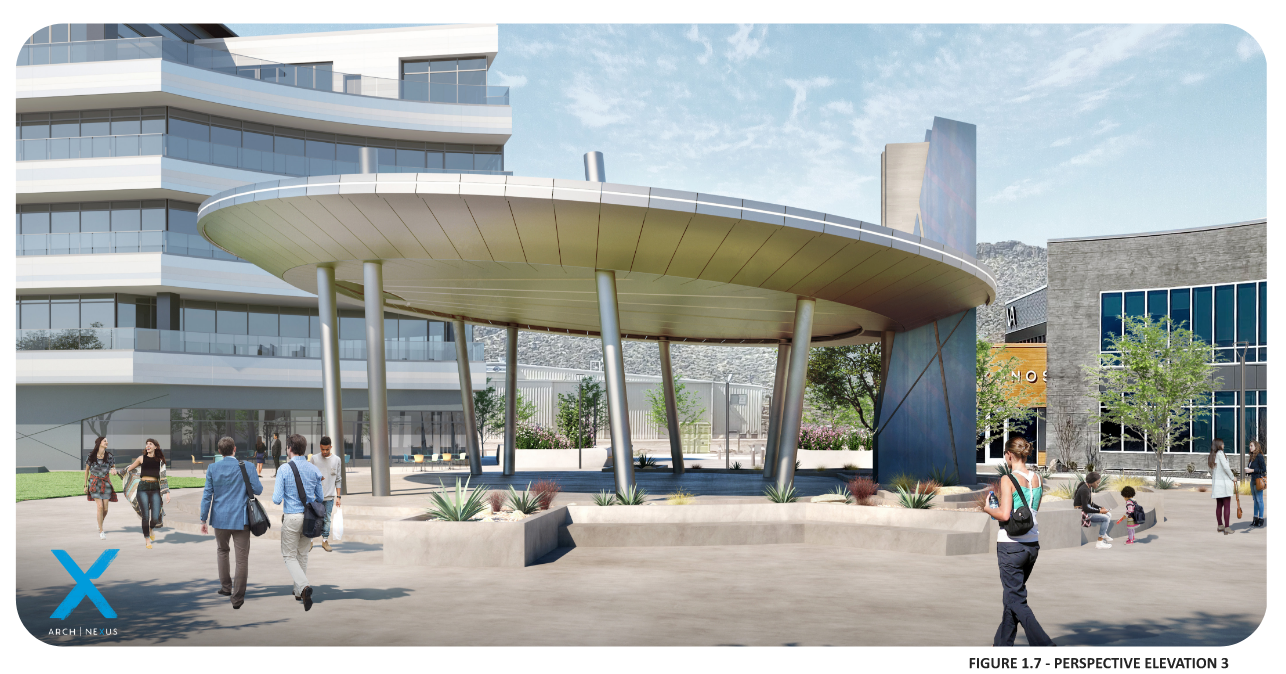
Rivermill Development
New Braunfels, TXAn adaptive reuse development of old factory buildings with housing, commercial office and retail, hotel, and restaurants. I provided the modeling, rendering, and assisting with code analysis, parking counts, and masterplanning.


Wurstfest Masterplan
New Braunfels, TXWursfest is an annual Sausage and beer festival that celebrates the communities German ancestry. In the ten-day span they will average over 75,000 visitors in any given year. The masterplan allowed for expanding the grounds with the opening of the exciting new Stelzenplatz, nestled between the Stelzenhaus and the Comal river. This new venue ushered in an additional live music stage, bringing the total to five, as well as additional midway rides, food trucks, and unique shopping opportunities. Another popular addition was the food truck park & beautiful biergarten. Of which Dittlinger Feed Mill property and the LCRA Power and Light building were adapted and reused for the inclusion of more venues. This allowed for the inaugural Craft Beer Festival marking the beginning use of the venue spaces for year round. I was job captain for the documentation, and did the floorplans, elevations, & renderings.
Toro Development
Franklin, TN
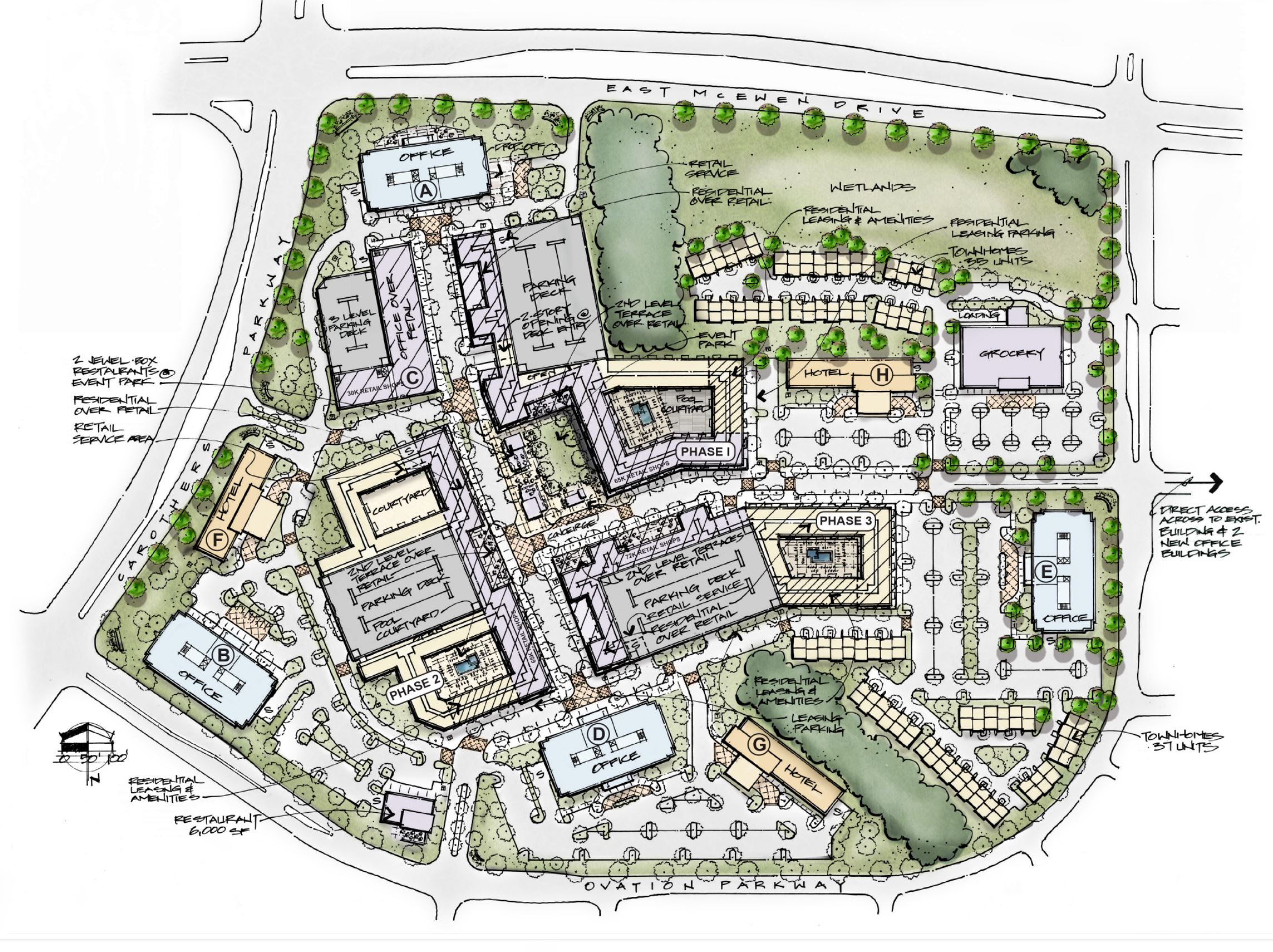 Masterplan by Dwell Design Studio (All Rights Reserved)
Masterplan by Dwell Design Studio (All Rights Reserved)